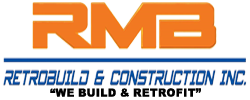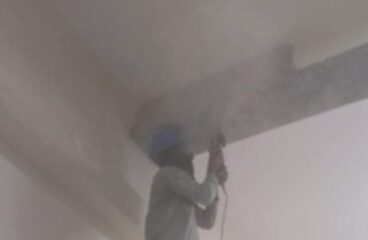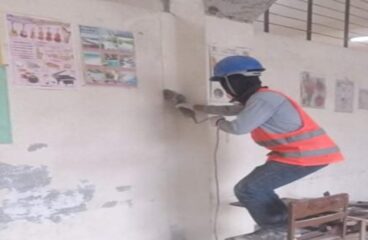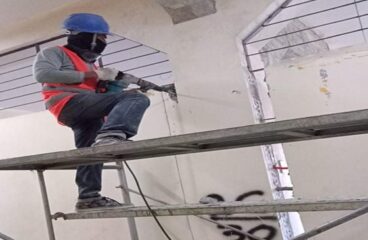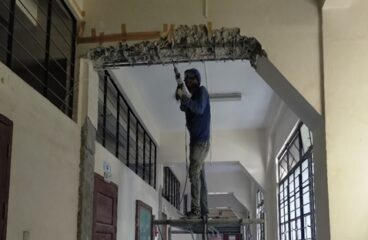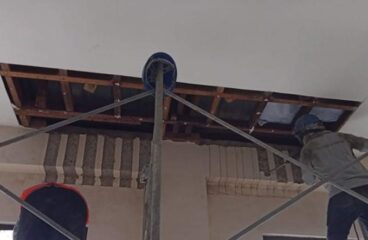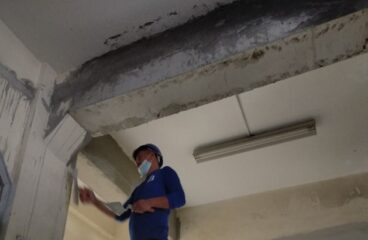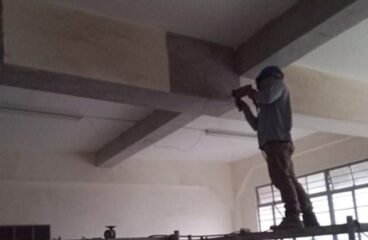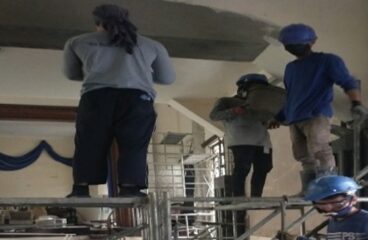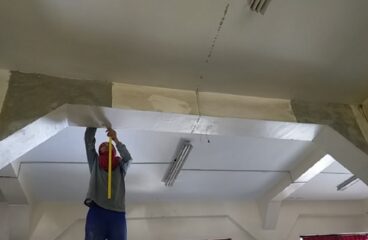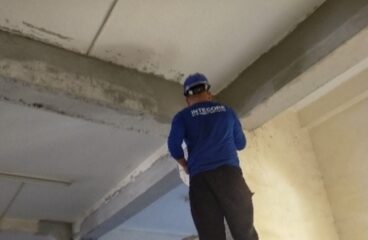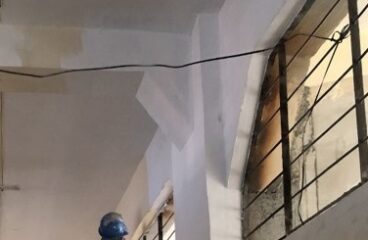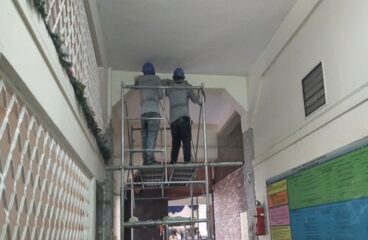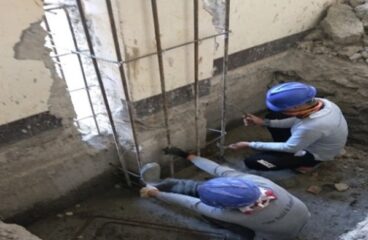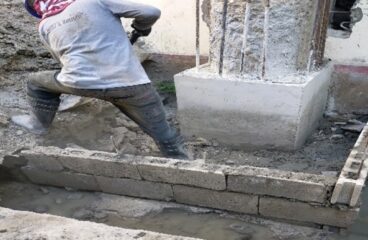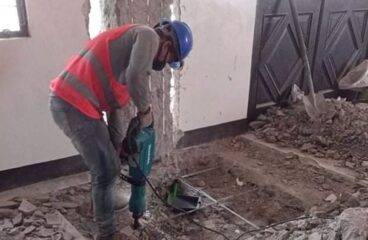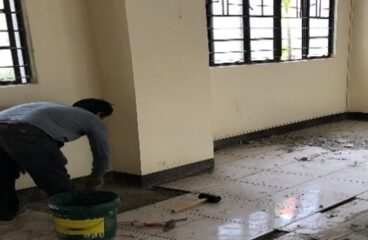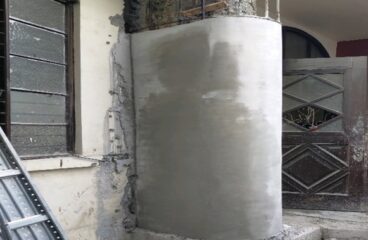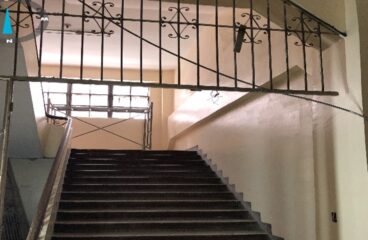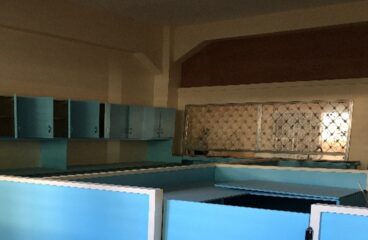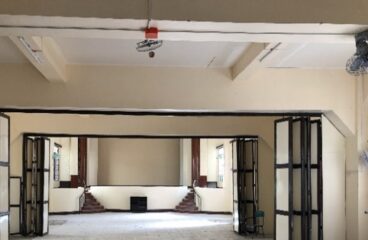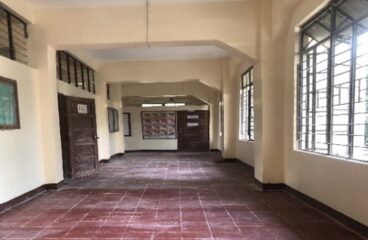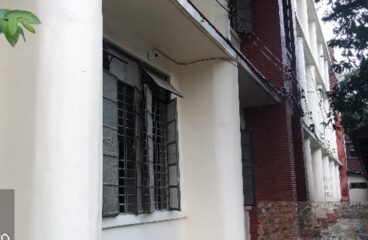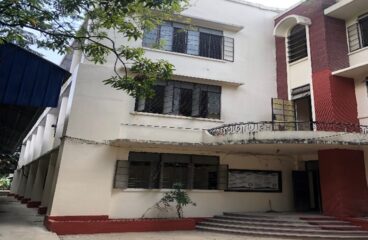CLARO M. RECTO HIGH SCHOOL
Claro M. Recto High School is an educational institution promoting excellence and quality education by developing well-rounded, God-fearing, nationalistic, value-oriented and environment-friendly individuals who are responsive to the needs of community. It was built by German Nuns in 1937 and bought by the City Government of Manila in 1978. One of the oldest buildings of the school is the Main Building. It has already been more than thirty (30) years. It is a three (3) storey building and an Auditorium with a floor area of 1,325 sqm.
- Project Description
- RMBRCI Using Carbon Fiber Reinforced Polymer (CFRP) for Strengthening of the Building
- Retrofitting of Claro M. Recto High School includes
- RETROFITTING OF GOVERNMENT BUILDING IN PREPARATION FOR THE “BIG ONE” MAIN BUILDING, CLARO M. RECTO HIGH SCHOOL
- In anticipation of the “Big One” the Department of Public Works and Highways DPWH has formed an Earthquake Resiliency Program Management Office (ER-PMO). This is to ensure earthquake resilience of the country’s infrastructure including strengthening of government school buildings located on major faults that cannot withstand earthquakes.
- DPWH hired consulting services for the structural assessment on various government school buildings that includes Claro M. Recto High School Main Building. After conducting inspection, gathering data and testing samples of existing structures. It was found out that the building cannot withstand a 7.2 magnitude earthquake or higher. So, they recommended that the building must undergo rehabilitation or retrofitting.
- Location: 2516 Legarda Street, Sampaloc, Manila
- Client: DPWH North Manila District Engineering Office
- Date Started: January 10, 2021
- Date Completion: August 17, 2021
- Rehabilitation/Retrofitting of the building by concrete jacketing and application of carbon fiber reinforced polymer (CFRP). It consists of carbon and glass fabrics that are impregnated with the quality resins to form laminate that is externally bonded to the element to be strengthened.
- 1. Removal and demolition of all Structures, Obstructions, and Concrete Plaster by means of chipping and grinding.
- 2. Excavation Works
- 3. Installation of Rebar and Column Concrete Jacketing
- 4. Application of Carbon Fiber Sheet (CFS) with Chemical Epoxy resins
5. Restoration of Walls/Ceilings Affected by Carbon Fiber Sheets (CFS) Application
6. Protective Coating for concrete Structures (Skim Coat)/ Plastering Works
7. Painting Works (Masonry, Wood and Concrete)
